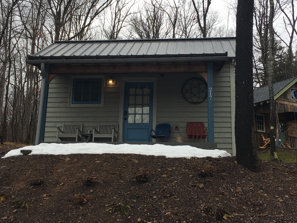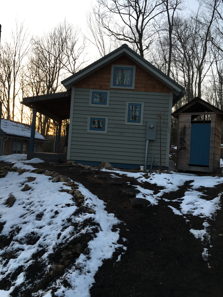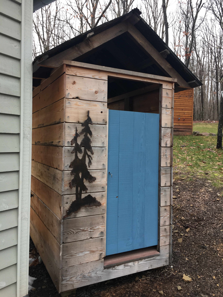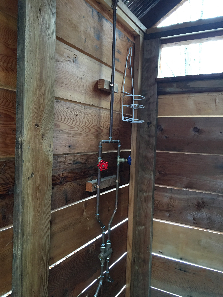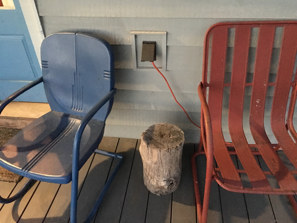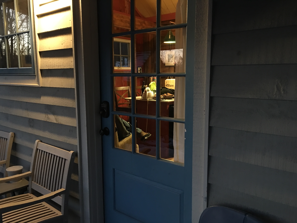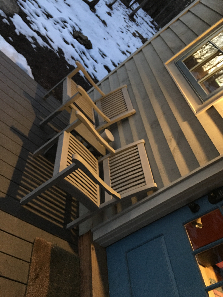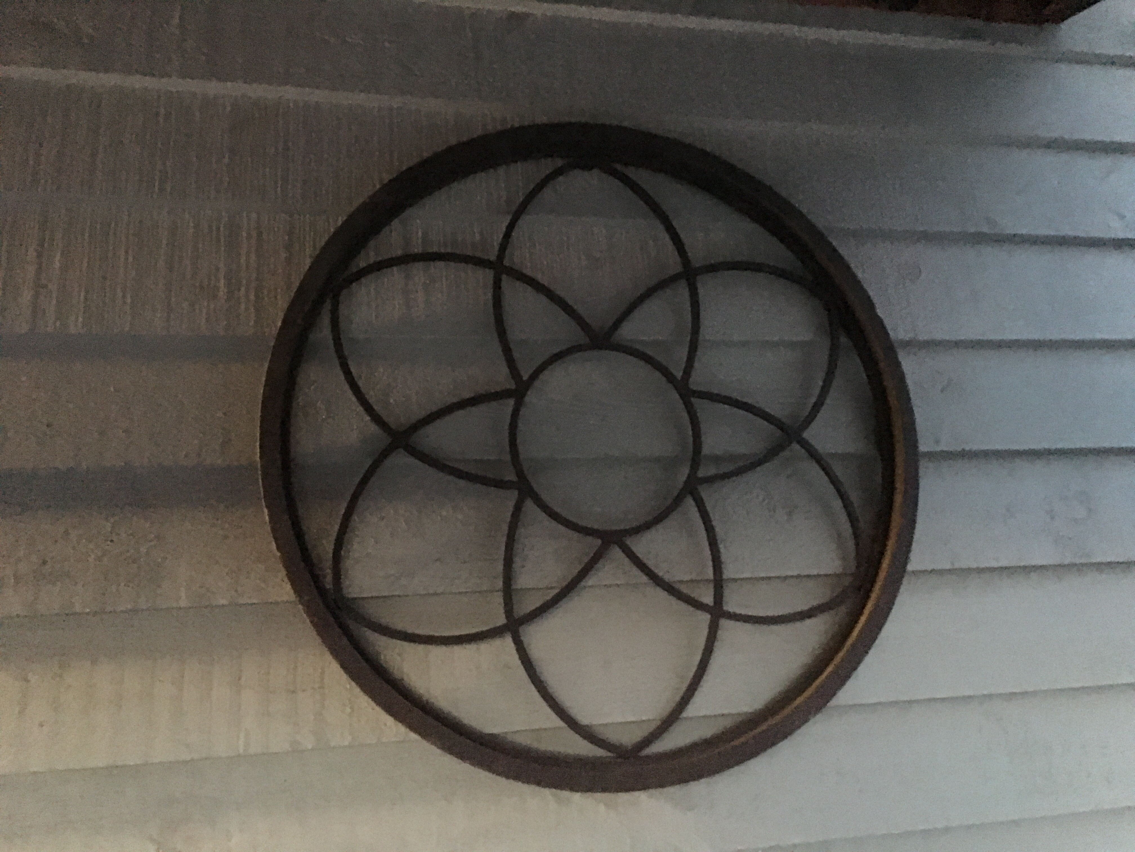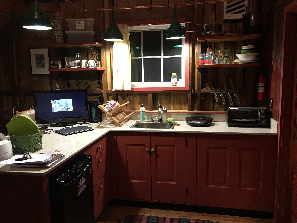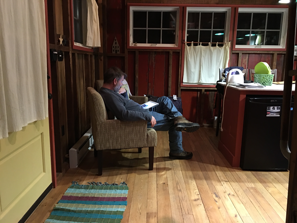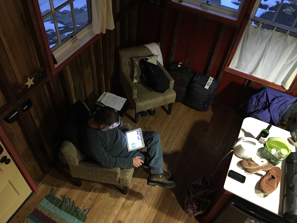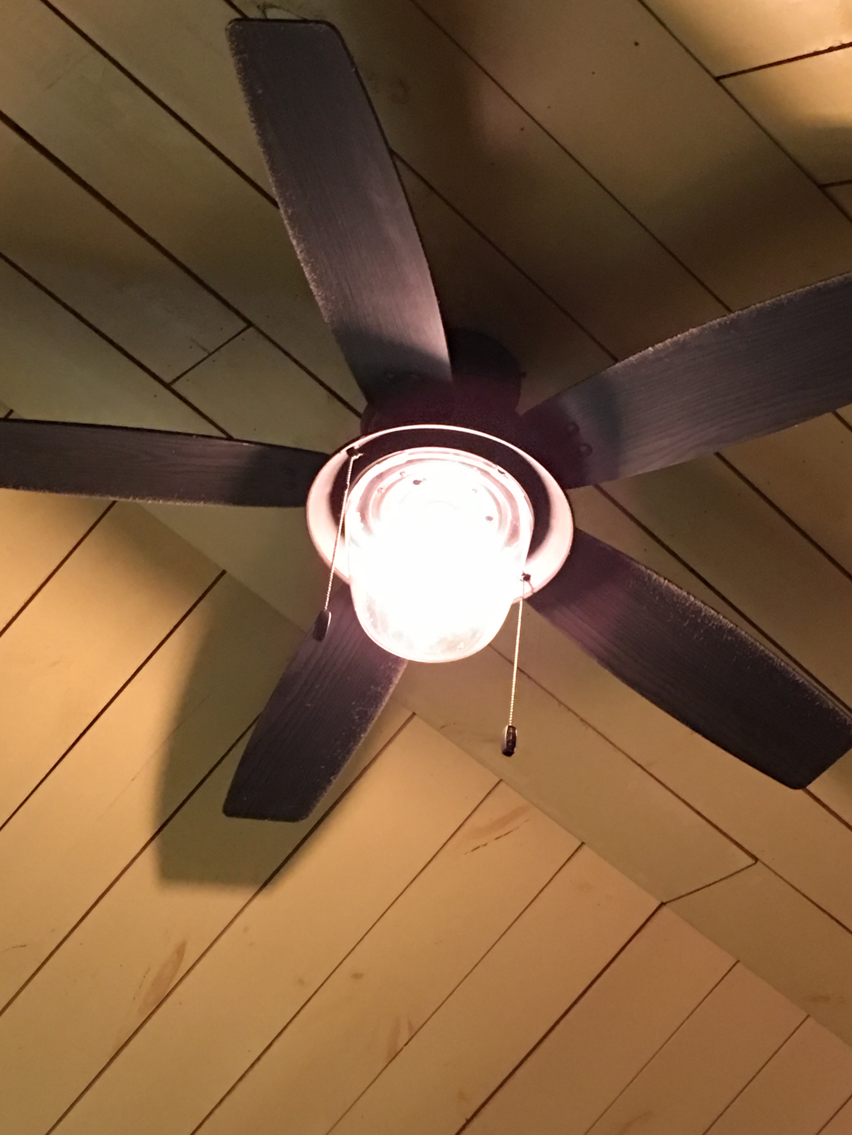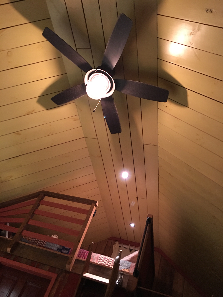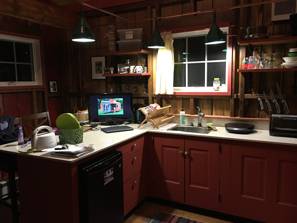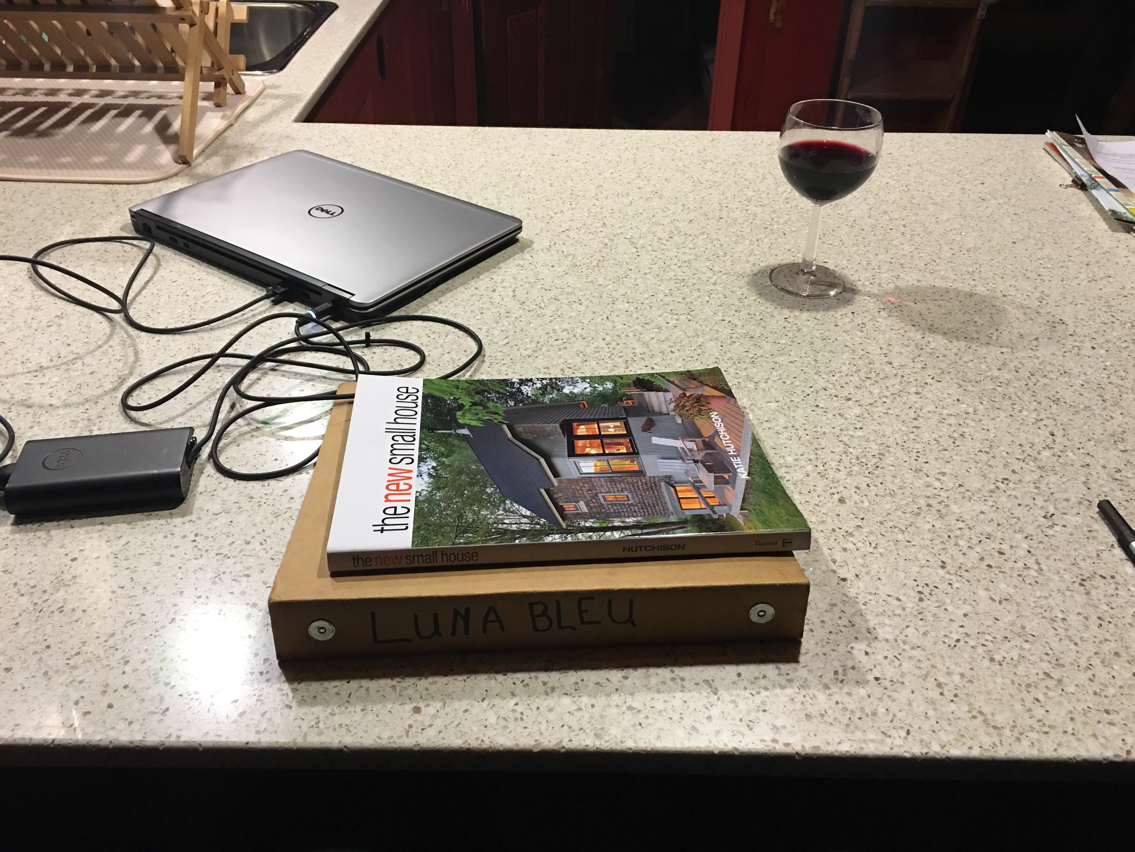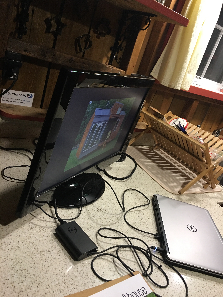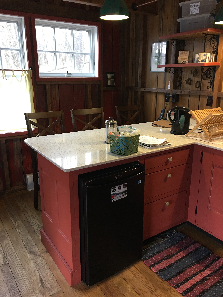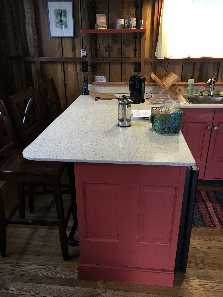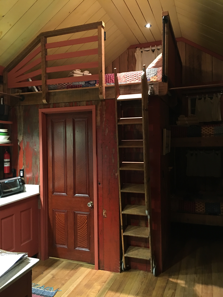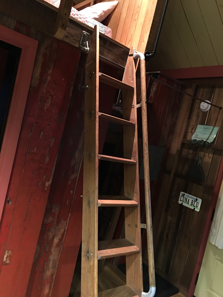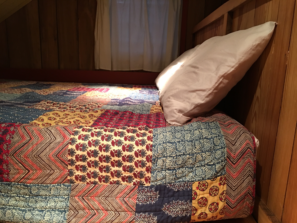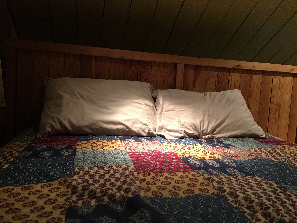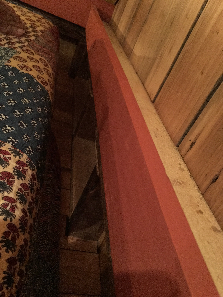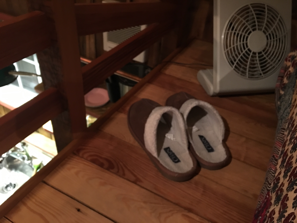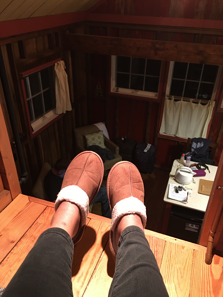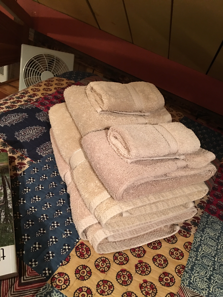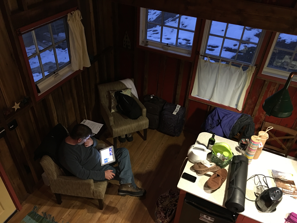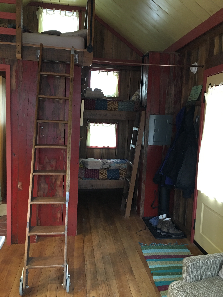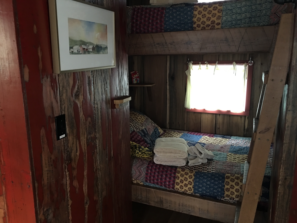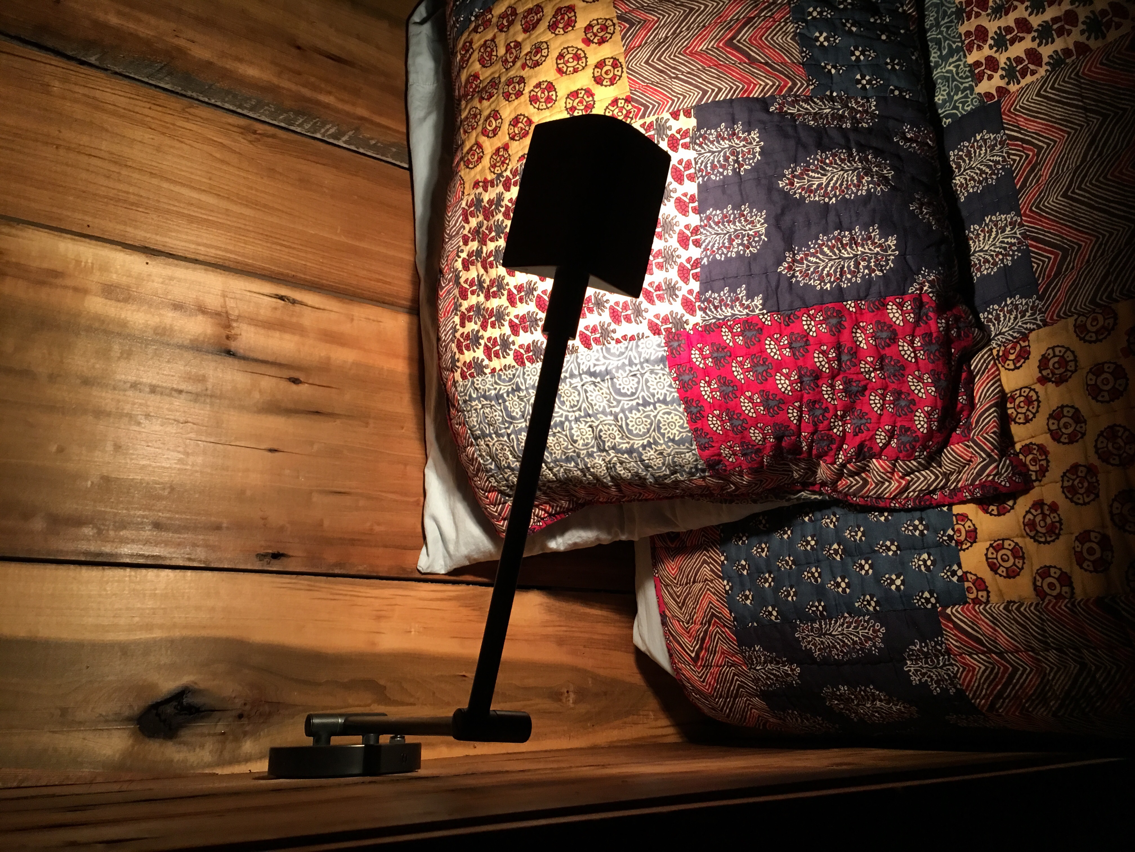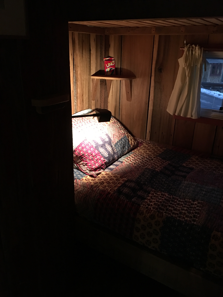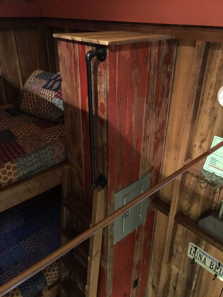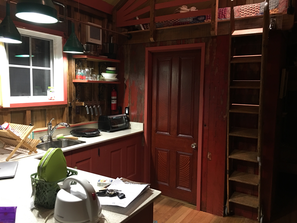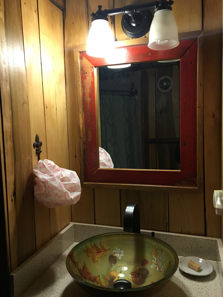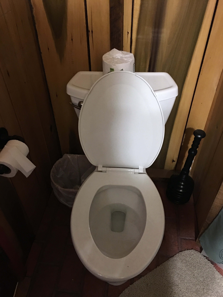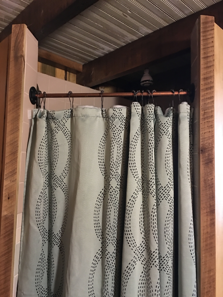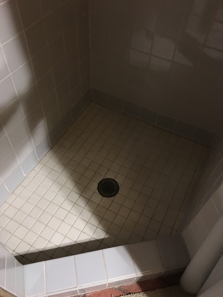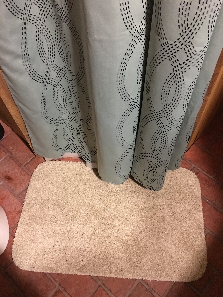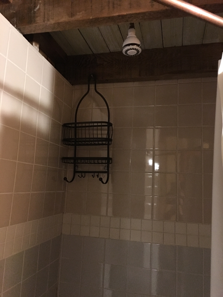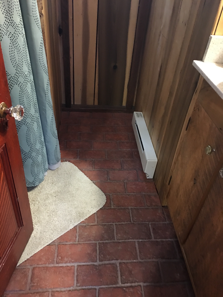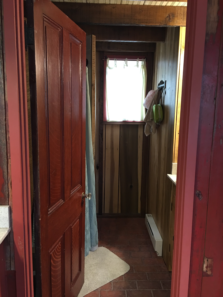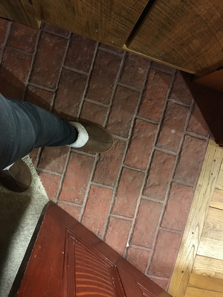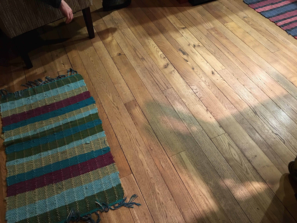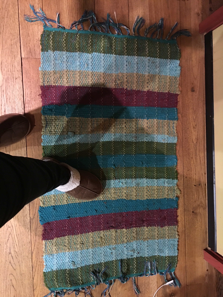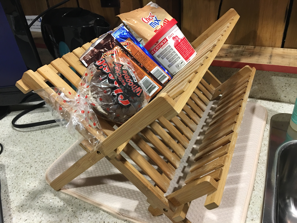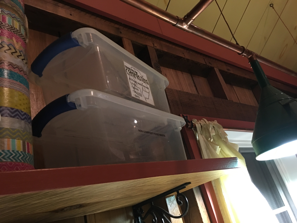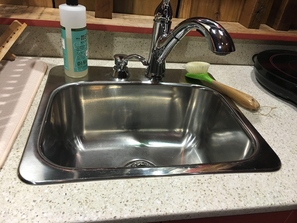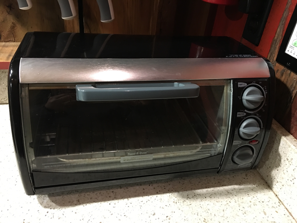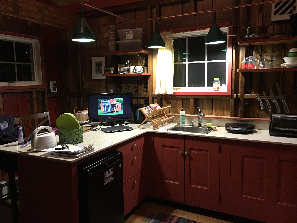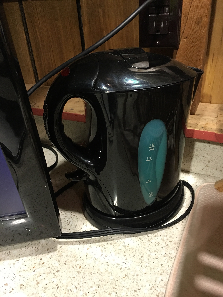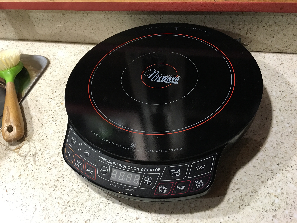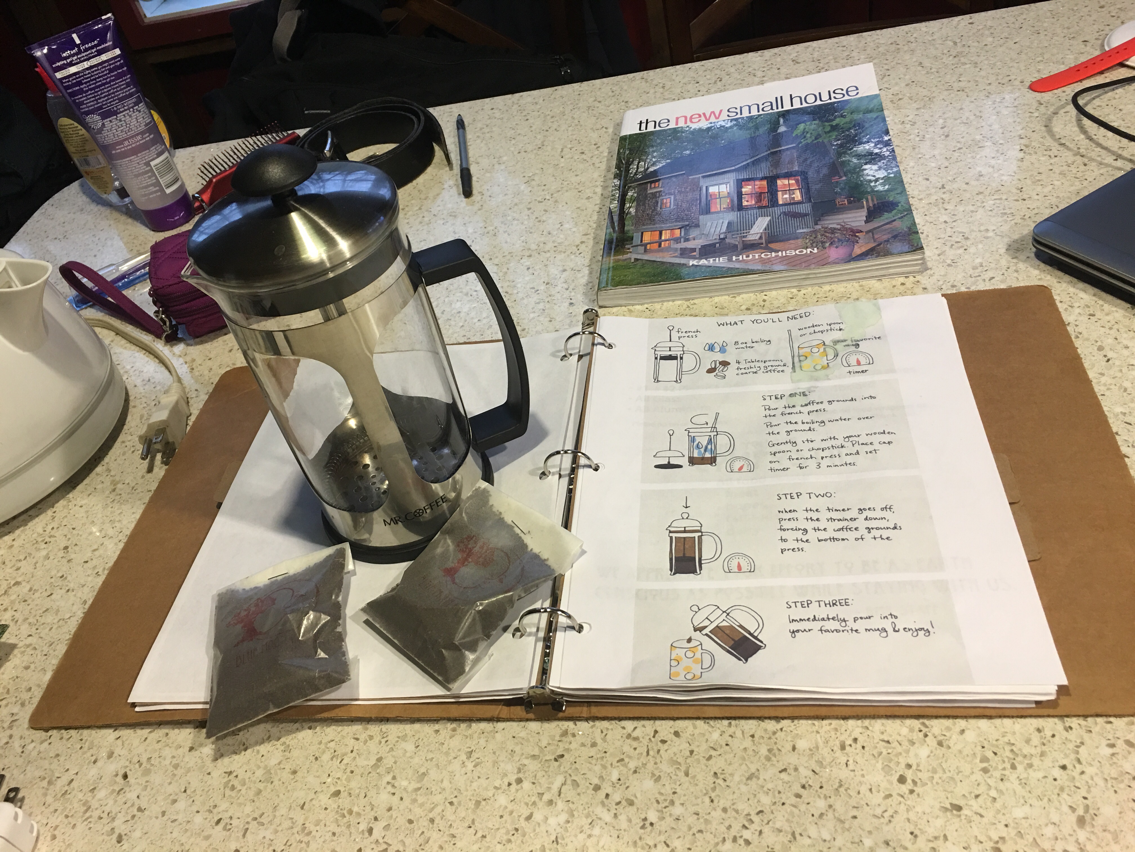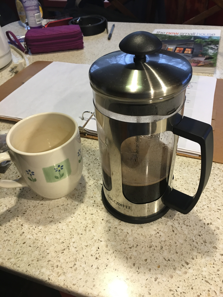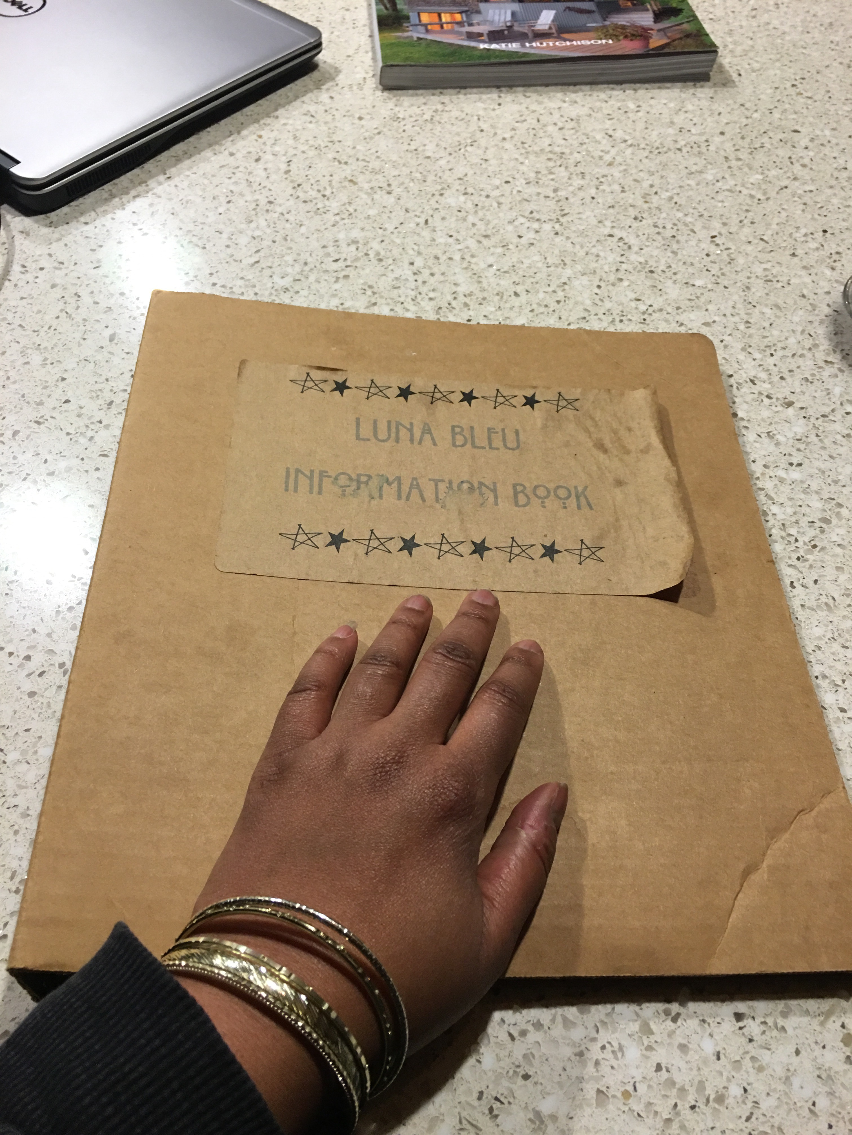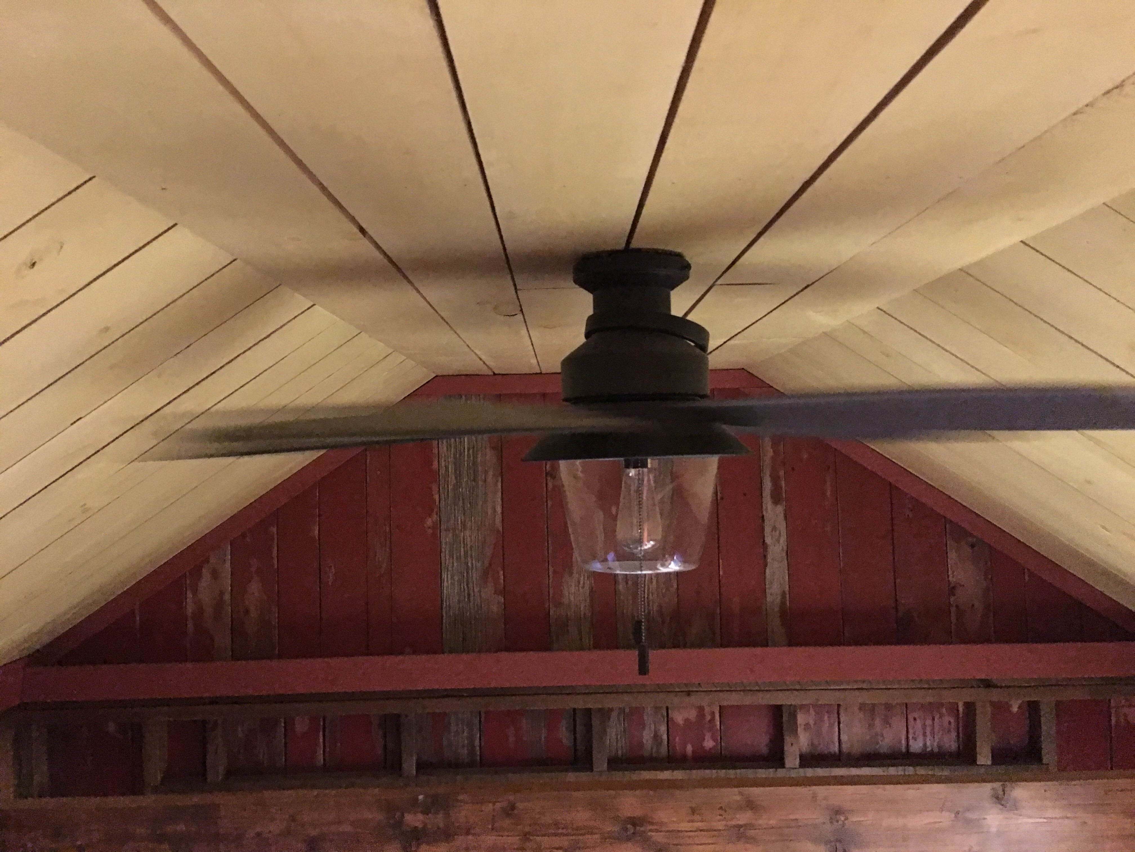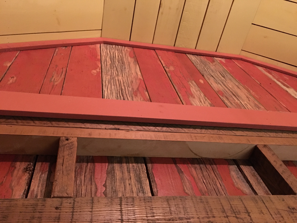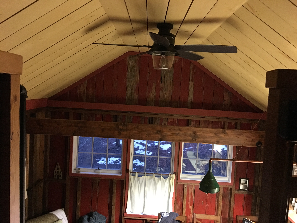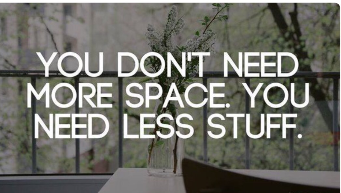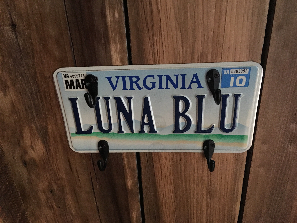Our lake getaway: Luna Bleu tiny house cabin stay
You may also like:
February 21, 2016: After weeks of deciding where to go on vacation, we chose to spend our February week-long vacation in Deep Creek Lake, MD.
Our first vacation spot was Luna Bleu, one of two tiny home cabins we booked at the Blue Moon Rising resort.
A friend stayed in this cabin and loved it. So I made sure we booked Luna Bleu for the one night is was available this weekend (Saturday/Sunday). And so happy I did!
To learn more about these cabins from the builder, Hobbitat (based in Garrett County, MD) here’s a video (which features footage of Luna Bleu). And below is my grand tour of this charming, tiny, magical space.
Here’s the walk up to the cabin from the main road (where cars are forbidden…only golf carts permitted when trekking to the cabins.)
There’s an outdoor shower behind the cabin. You pass it on the walk up to the cabin’s front porch. The decorative element on the outdoor shower house is a laser cut metal shape.
Here’s the inside of the outdoor shower.
Below, we continue on to pictures of the front porch.
Two chairs to the right of the front door.
The beautiful blue front door.
And two chairs to the left. A really nice size front porch. I’ve enjoyed relaxing out here while having my oatmeal breakfast.
I really like this porch decorative accent as well. Really suits the spirit and theme of the cabin.
When you step inside, you’re instantly greeted by the warm and welcoming feeling within the space. Feels like…home.
Lovely bright, bold colors that also bring a feeling of lightness and warmth. Yes, warmth will be a running theme in my description of the space. Within minutes we made ourselves right at home.
The first thing I notice are windows…lots and lots of them. Off to the left of the cabin, there are five (including a higher level one not seen in the picture above. They give you a sense of space, even in a very small room (the entire cabin is less than 250 square feet).
There is room for two living room chairs and a small, laptop console table (which, in the cabin, serves as a coffee table).
The next thing I notice is the incredible lighting in the space. Throughout the cabin, you are treated to bright overhead and task lighting…something that also greatly enhanced the space. In the kitchen and main living area, there are three, funky looking pendant lights made out of WWII oil cans that are welded onto copper plumbing pipes.
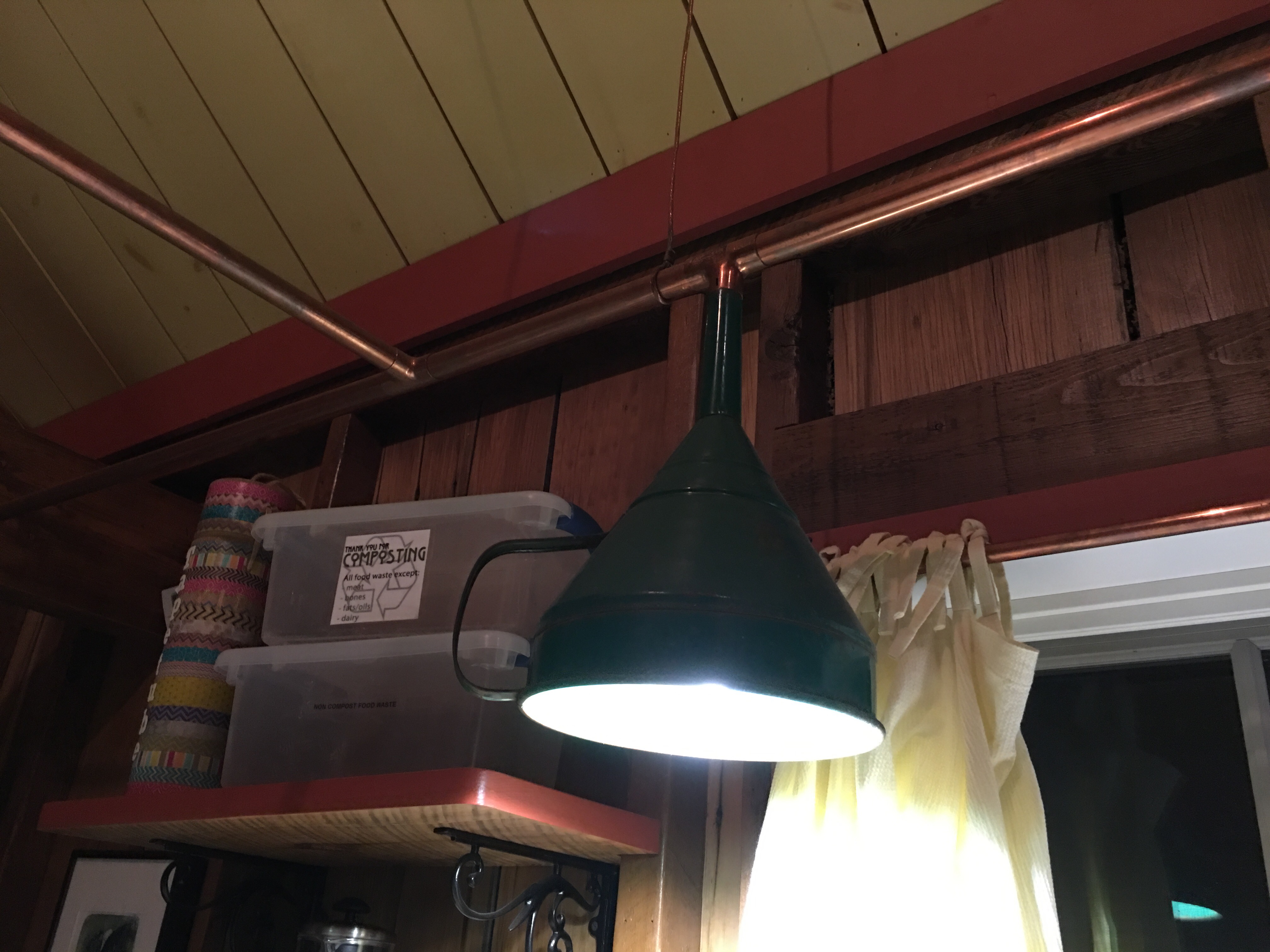
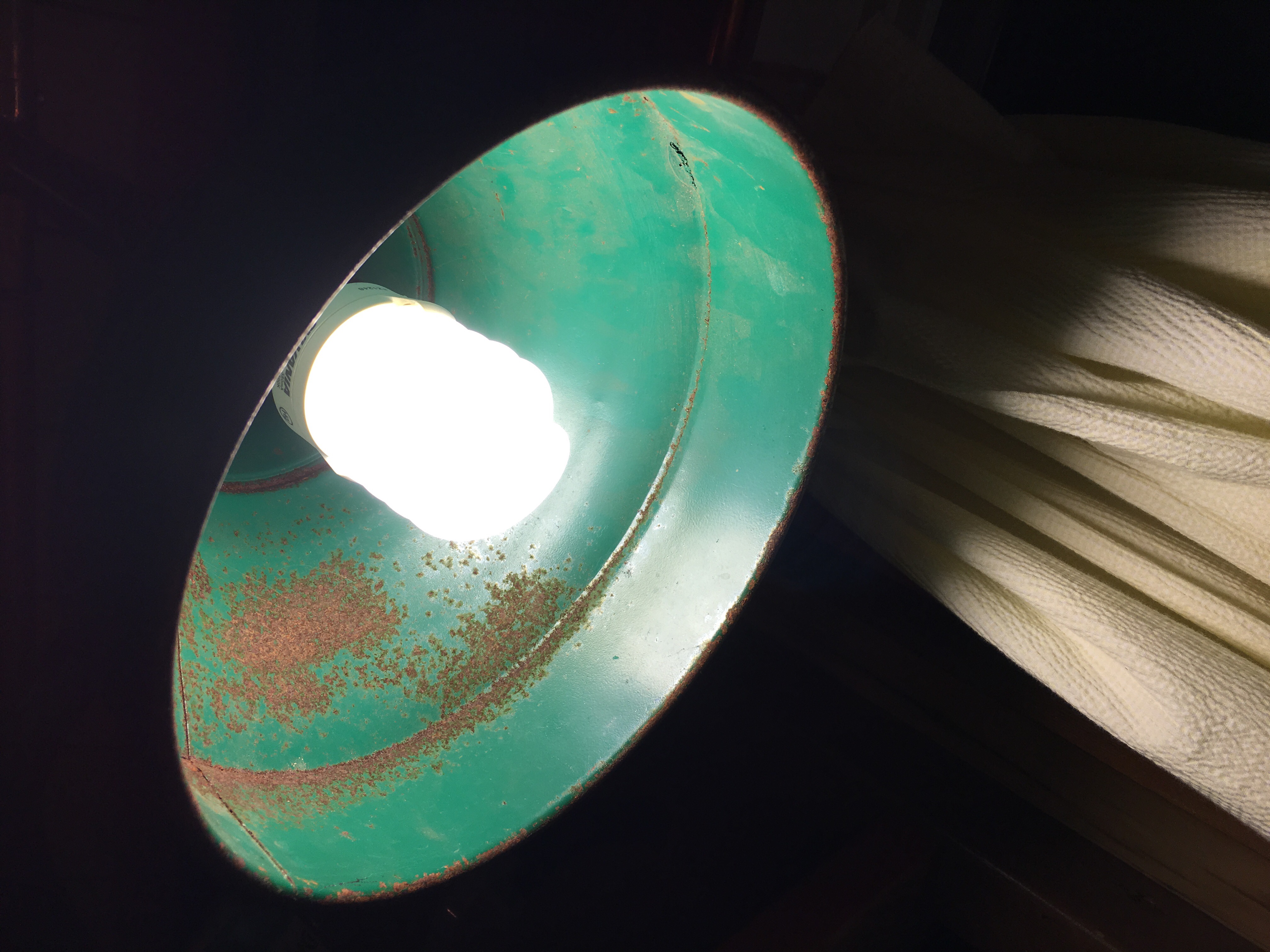
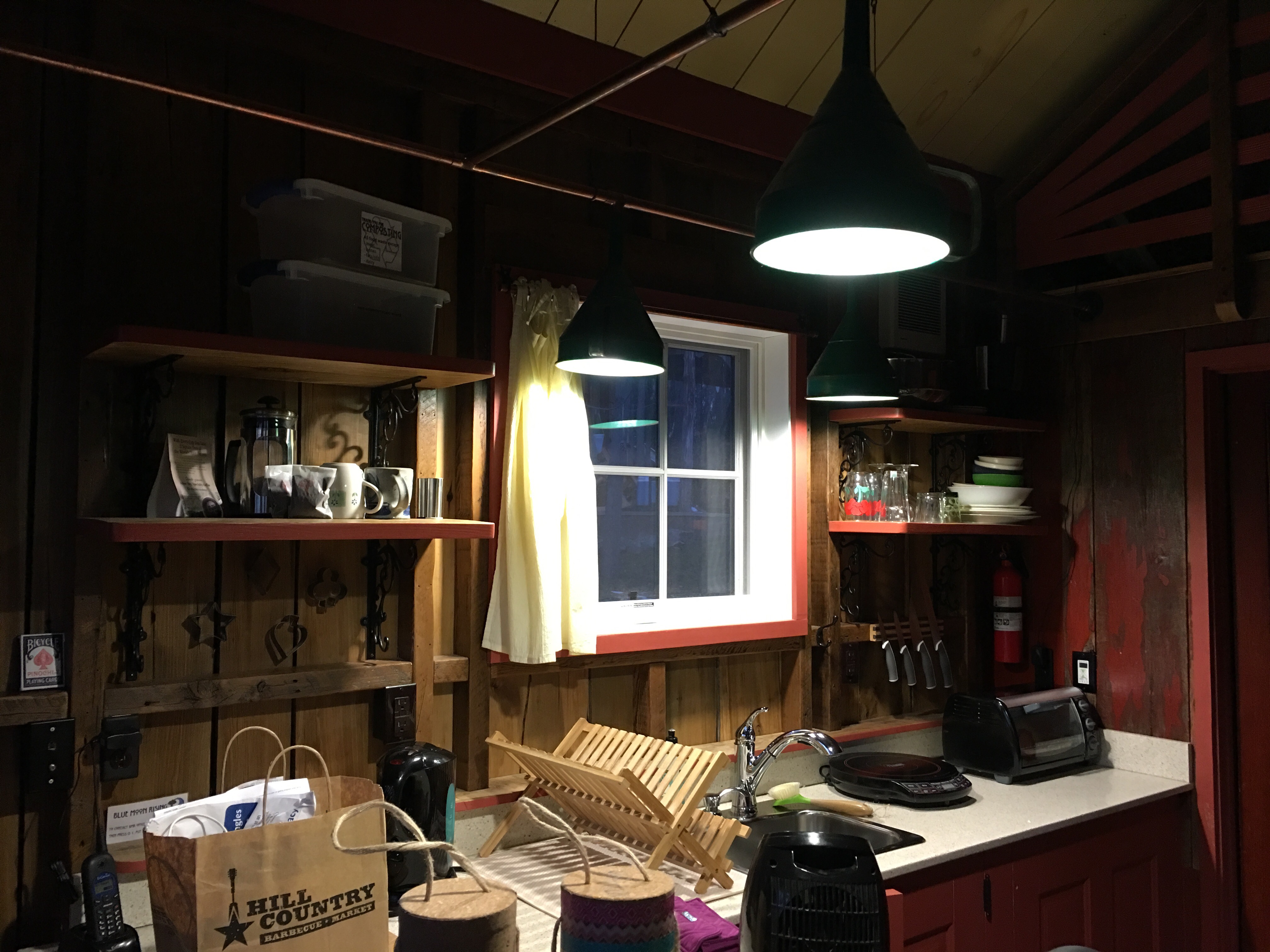
Up above is a beautiful fan light fixture that floods the cabin with even more light.
And as you can see in the picture,when it comes to cabin light, there’s more. The pocket lights in the loft ceiling (and in the bunks via mounted lamp lights. And in the bathroom and shower…). My love for the lights in this cabin goes on and on.
I have a thing for well-lit spaces (still greatly desired in my living room space at home).
The cabin also had plenty of counter space for dining, kitchen prep, computer work, tv/entertainment center set-up. Although we came to technically unplug, it was nice to know that if we needed to set up shop for whatever reason, we can easily do it here.
Plenty of seating available too. Besides the two cushion chairs, there are three bar chairs positioned at the far end of the kitchen counter.
Moving to the other side of the cabin, we have the sleeping spaces.
The ladder leading up to the queen size sleeping loft is stowed away via a latch. Once unlatched, it is rolled out for climbing.
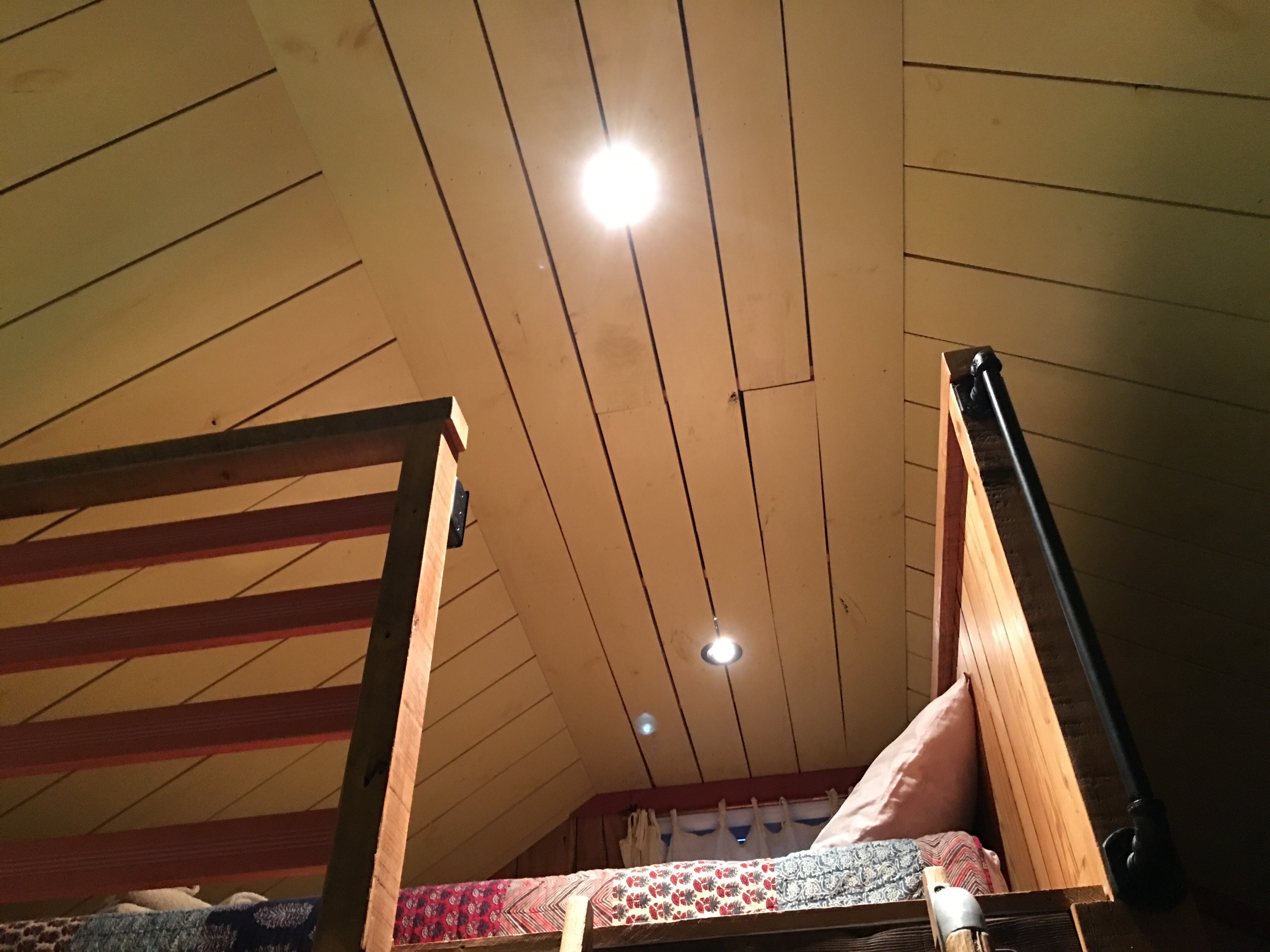
Climbing up the ladder you will find…
…a cozy nook with a queen size bed.
The loft provided a very comfortable sleeping space for two.
There was a bit of room on the far side of the bed to store a book, magazine, phone (with alarm clock…essential when slumbering away up here). There’s also a small ledge under the window that can also be used to stow small items.
There is plenty of room on the ladder side of the bed to stow slippers, a fan, more books, glass of water, or whatever else you need.
The loft is a very comfy space to sleep, or simply to lounge.
A nice welcoming touch upon arrival was to find fresh towels folded neatly on the bed. 😊 But I admit, it took me some time to navigate the bundle down the ladder that first night.
Here’s an aerial shot of the cabin (from the view of the loft).
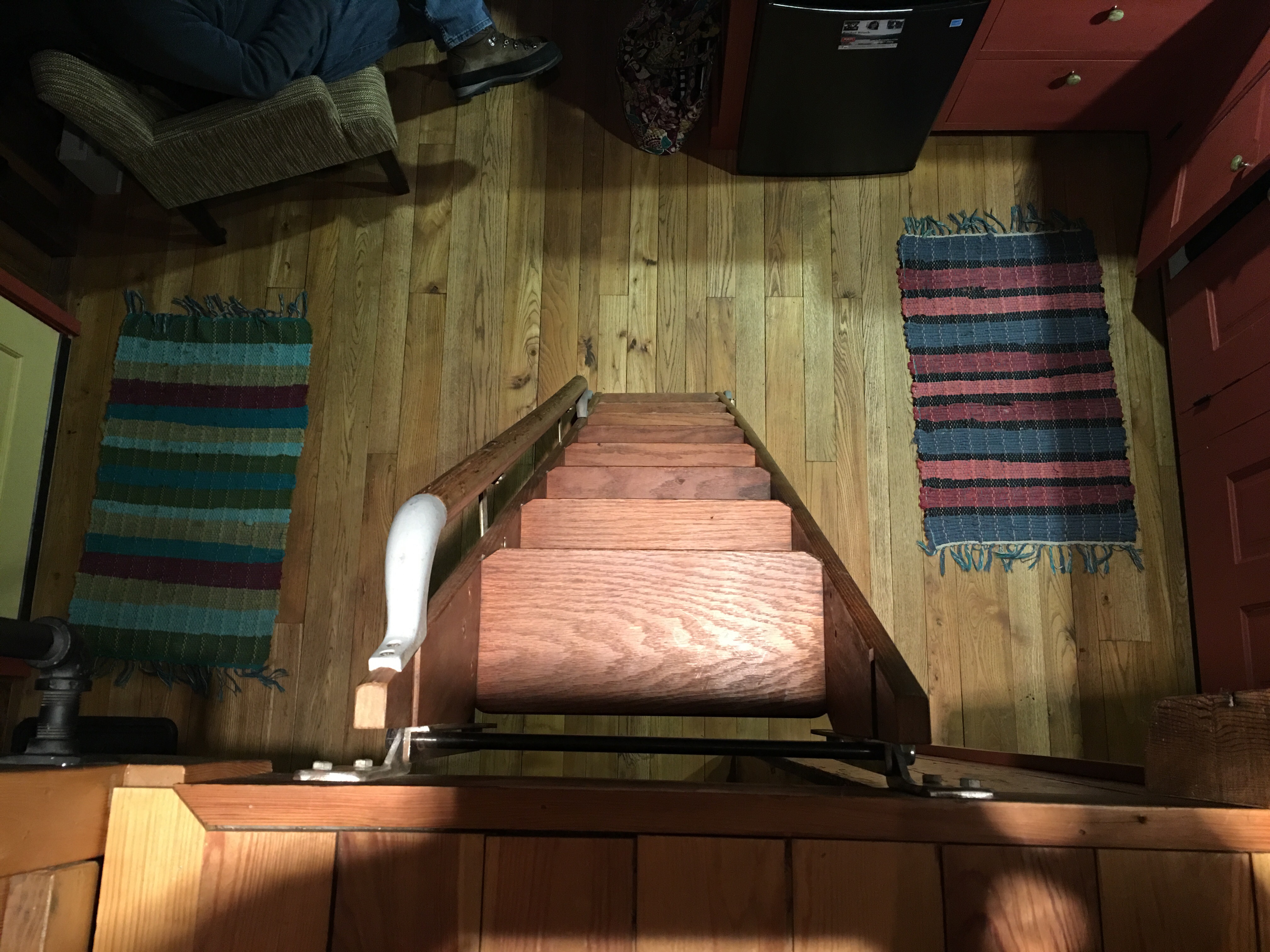
Don’t look down! I quickly learned that the best way to travel down the ladder is facing towards the loft and backside your way down. Bruce disagrees and likes to face away from ladder and head down like a set of stairs. Uh…no. Take it from me, do it my way.
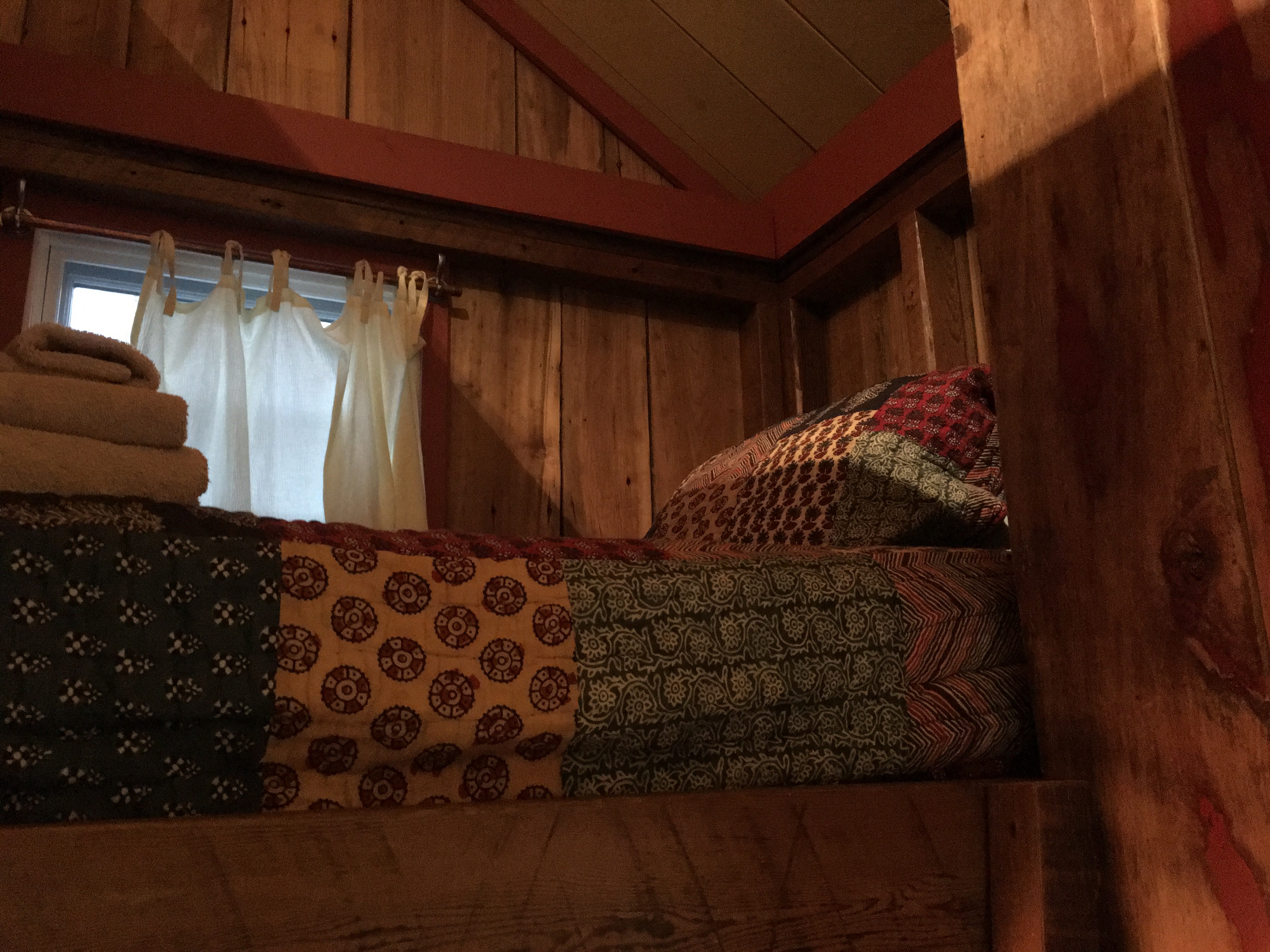
The twin bunks are to the right of the loft and bathroom.
Each twin bunk has its own reading light.
A small ladder is used to reach the top bunk.
Tracking to the left, we have a surprisingly spacious bathroom.
A gorgeous, ornate bathroom sink to the right…
…and the commode to the left with plenty of space around it. Enough for a waste basket and other accessories.
The shower is huge, actually.
Lots of room between the shower and bathroom window and adjacent wall.
The bathroom floor were these brick pavers that suited the space. (In fact, I loved the floors through the entire cabin).
Last, but definitely not least, we have the 3/4th kitchen. It’s absolutely charming, and includes everything that you would ever need in a tiny house cabin. Along with plenty of counter space, you have a full size sink…
…a dish rack (which we used for snack storage)…
…shelves with cups, glasses and composting bins…
…toaster oven…
…mini fridge on the end of the corner cabinet…
…electric kettle…
…NuWave cooktop…
…and my must have item…a French press to make their excellent coffee. Special Vida DIY shout-out to the person who provided hand-drawn and painted instructions. 😀
I took a gazillon pictures in the cabin. It is so rich in details. In fact, the Blue Moon Rising staff provides a guest book that includes the history of the cabin and explains in detail how each element was built and with what materials (much of it reclaimed and/or eco-friendly in nature).
I won’t rehash word for word the full story behind this cabin and the details that makes it truly special (I highly encourage you to come see for yourself!). But I will share pictures of my most favorite detail…the reclaimed barnwood (with weathered painted exterior, sealed to protect the original finish). This walls of the cabin are a real treasure (reclaimed from a barn in Garrett County, MD, preserving the local history of the region within the space).
I was completely dazzled by Luna Bleu and was sad to leave after our one night stay. On the bright side, we left this cabin to check into another Blue Moon Rising tiny home – Bella Donna – for two nights. This experience was a real treat for me given my interest in creative and unique spaces. Bruce like it too, but his feedback in a nutshell is “too small”. For full time living for us, I agree. We need more room to live, to work, to lounge, and to keep all of my craft and DIY stuff! But This was a good exercise in being mindful of your space and being very selective of what to have, what to display, what to stow away, and yes…what to toss.
Well, here is one tiny home philosophy that Bruce will wholeheartedly agree with.
Ha! Well right now my space needs more creative VidaDIY solutions! Thank you, Luna Bleu! V-

